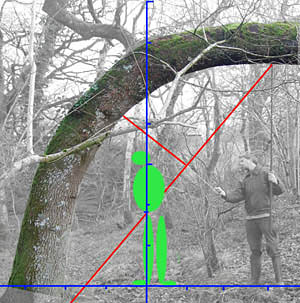During my site visit we hit upon the idea of using a wonderful curved oak tree for structural beams in the building. I had not seen a tree quite like this one in ten years of doing this kind of work. Allowing the shape of natural materials to influence design is something I’m very keen on – I love to leave room in the master plan for the unknown and the unpredictable.
Kevin also seemed excited by the swept oak and incorporated it into his design. Before we felled the tree I produced a mapped graph of the swept beams that it would yield, along with approx section sizes that Kevin could feed into his CAD mock-ups. I achieved this by taking a flat-on photograph of the tree showing measurements and objects of known size. This image was then over-laid with scale rules in Photoshop.


It’s in reality a nice and helpful piece of info. I am satisfied that you just shared this useful info with us. Please keep us informed like this. Thanks for sharing.
In times gone by they would bend and tie trees to fix their shape for future ship building etc as grown bends are much stronger than cut ones ( sure you knew that ) have you ever come across any that missed the boat ?